RT 2020: thermal regulation 2020
- Details
The RT 2020 standard defines the new construction standards applicable in 2020.
Its objective: any new construction will have to produce more energy than it consumes.
Definition of RT 2020
The RT 2020 is the thermal regulation (RT) which will be applicable to all new constructions from, as its name indicates, end of 2020 (and from 2018 to public buildings).
The first thermal regulation was introduced in 1974. The aim was to reduce the energy consumption of new buildings. The objective of the RT 2020 is to implement the concept "BEPOS" (buildings with positive energy), conceived within the framework of the Sustainable Building Plan. They are thus qualified because they produce more energy (heating, electricity ...) than they consume to function.
The RT 2020 is a follow-up to the RT 2012.
The RT 2012, planned by the Grenelle Environment Forum, was aimed at dividing the energy consumption of new buildings by a factor of 3, ie a maximum of 50 kWh / m2 per year, limiting heating, air conditioning, lighting, hot water and ventilation.
RT 2020 and insulation
To produce more energy than it consumes, a RT 2020 house must on the one hand make the most of the free energy sources and on the other hand minimize its energy needs. This includes improved insulation of the enclosures of the frame and intelligent energy management. Home automation therefore has an important role to play.
RT 2020 and passive house
A RT 2020 house is no more than a passive house in more powerful. Indeed, a passive house is a house that produces as much energy as it consumes. A RT 2020 house must exceed its energy needs through the production of renewable energies. The surplus energy can be returned to the public grid.
A passive house has an overinvestment of 5% to 10% compared to a traditional house, according to Ademe Haute-Normandie. 'Since the operating cost is lower, over-investment is depreciated well before the end of the building's occupation,' the organization says.
RT 2020 and positive house
A positive house, or positive energy building, is the concept which RT 2020 aligns to. These buildings consume less energy than they produce, due to technical solutions (for roofs, walls, windows or verands) allowing the accumulation of heat and the production of electricity. The need to eliminate thermal bridges (often weakly insulated and usually between two walls such as a roof and wall) by means of insulation from the outside, for example, or where there are detached facades of structures.
RT 2012 and RT 2020: what's the difference?
The standard RT 2012 is the latest thermal standard as of RT 2020.
The main deifference between the RT 2012 and the RT 2020 is the energy expenditure limits. While the RT 2012 corresponds to a ceiling of 50 kWh/m²/year, namely the average value of the low energy building lable, the RT 2020 requires the production of energy to be greater than consumption. The expenditure must therefore be less than 0 kWh/m²/year.
| Subject | RT 2012 | RT 2020 |
|---|---|---|
| Building Types | Construction BBC (consumption limited to 50 kWh / m2) | Construction BEPOS (which generates more energy than it consumes) |
| Main Purpose | Decreased consumption of equipment | Removing energy waste |
| For what uses? |
|
|
| Logistical means to achieve this goal | Thermal insulation of buildings |
|
Useful links on the RT 2020 :
http://www.rt-2020.com/
http://www.les-energies-renouvelables.eu/conseils/reglementation-thermique-2012/lobjectif-de-la-reglementation-thermique-2020/
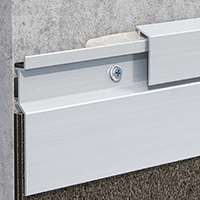 Aluminium flashing system for flat roof tops
Aluminium flashing system for flat roof tops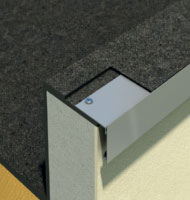 Roof edging and parapet wall raising piece system
Roof edging and parapet wall raising piece system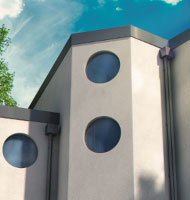 Aluminium parapet extension and facade band system
Aluminium parapet extension and facade band system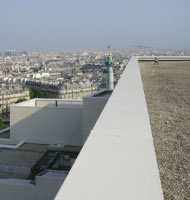 Aluminum coping systems
Aluminum coping systems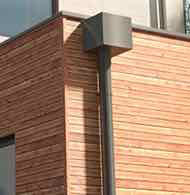 Rainwater collector and drainage system
Rainwater collector and drainage system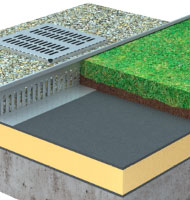 Gravel protection strips and boxes
Gravel protection strips and boxes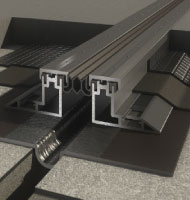 Mechanical protection system for expansion joints
Mechanical protection system for expansion joints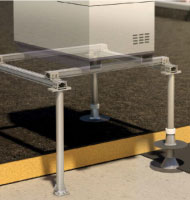 Supporting structure for mechanical equipment on roofs
Supporting structure for mechanical equipment on roofs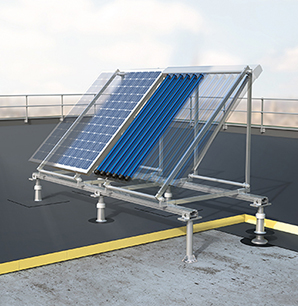 Système de structure support en toiture terrasse
Système de structure support en toiture terrasse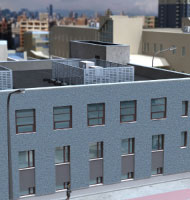 Freestanding machine dressing system on roofs
Freestanding machine dressing system on roofs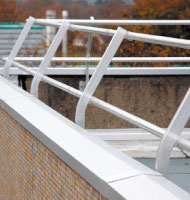 Aluminium safety guardrail for flat roofs without public access
Aluminium safety guardrail for flat roofs without public access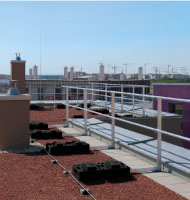 Aluminium guardrail for flat roofs without public access
Aluminium guardrail for flat roofs without public access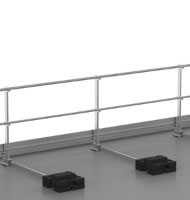 Aluminium height-adjustable saftey guardrail for flat roofs without public access
Aluminium height-adjustable saftey guardrail for flat roofs without public access Système de garde-corps décoratif pour l‘habillage des terrasses techniques
Système de garde-corps décoratif pour l‘habillage des terrasses techniques Structures supports pour panneaux solaires
Structures supports pour panneaux solaires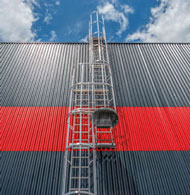 Échelles à crinoline et sauts de loup
Échelles à crinoline et sauts de loup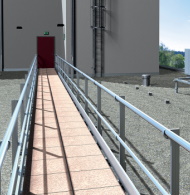 Safe walk way and emergency escape way
Safe walk way and emergency escape way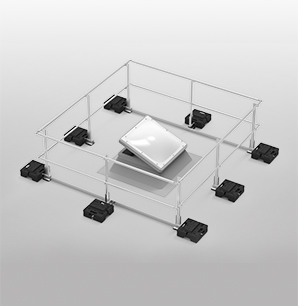 Roof lights safety railing system
Roof lights safety railing system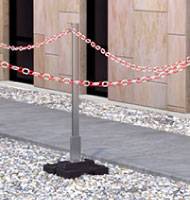 Freestanding demarcation system on roofs
Freestanding demarcation system on roofs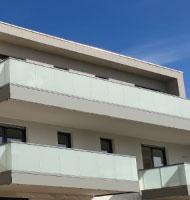 Guardrail with decorative filling
Guardrail with decorative filling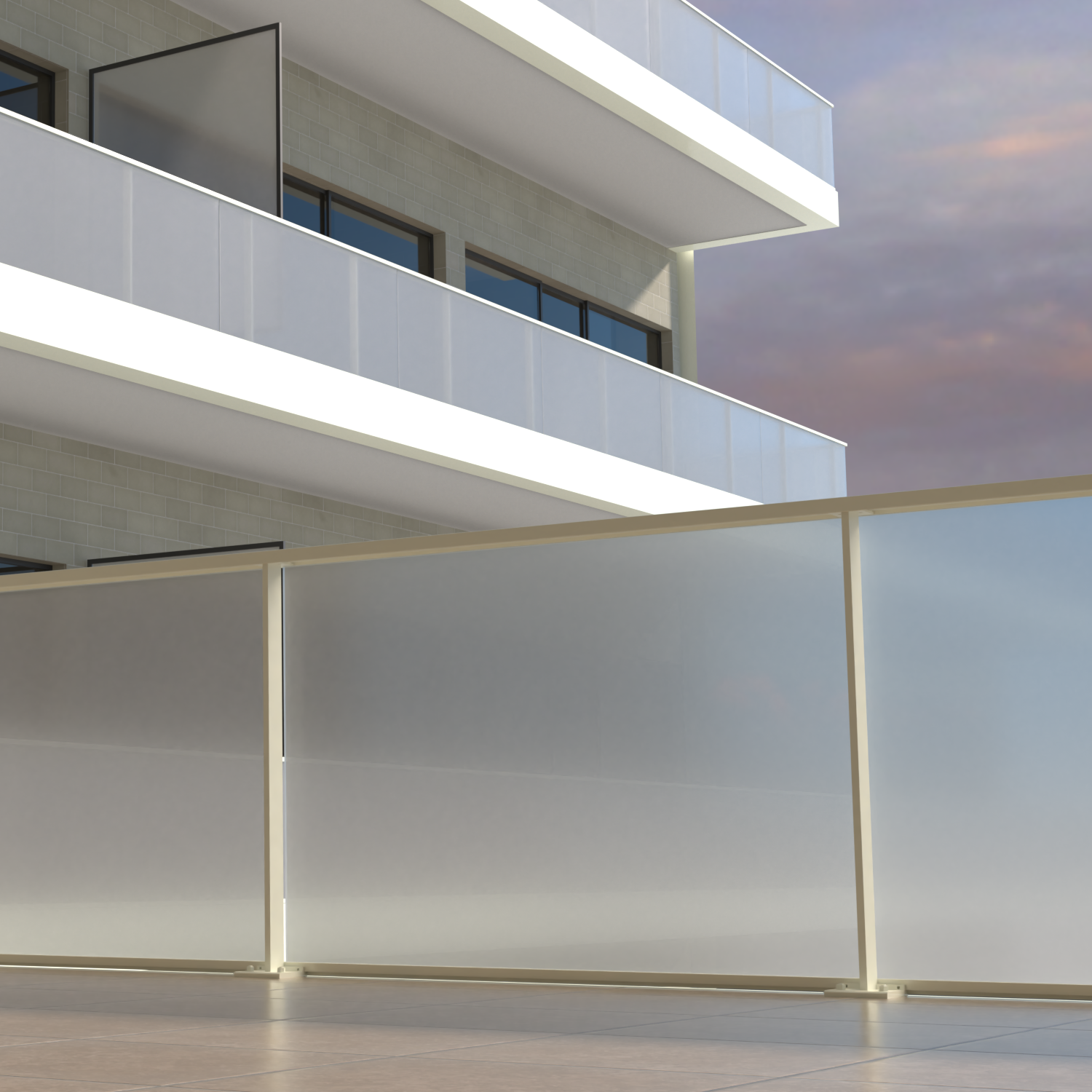 Garde-corps à remplissage décoratif filant
Garde-corps à remplissage décoratif filant Support de garde-corps barreaudé toute hauteur
Support de garde-corps barreaudé toute hauteur Garde-corps en verre au design épuré
Garde-corps en verre au design épuré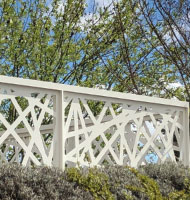 Steel design guardrail
Steel design guardrail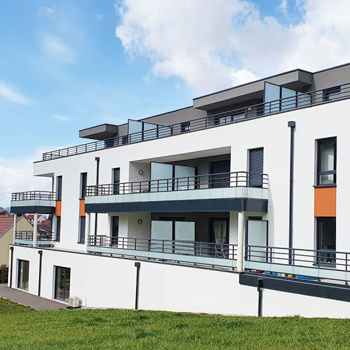 Separator for balconies and roof-tops
Separator for balconies and roof-tops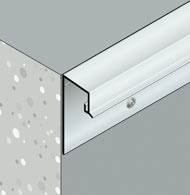 Aluminium weather drips for external walls and balcony edges
Aluminium weather drips for external walls and balcony edges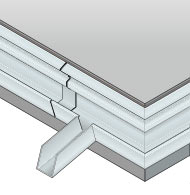 Gutter and drainage of balconies
Gutter and drainage of balconies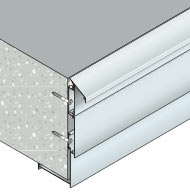 Adjustable cladding system to protect balcony edges
Adjustable cladding system to protect balcony edges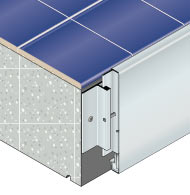 Customized cladding system to protect slab edges
Customized cladding system to protect slab edges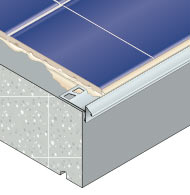 Tiling weather drips and protection of balcony edges
Tiling weather drips and protection of balcony edges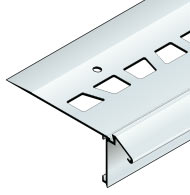 Finishing profiles for liquid waterproofing systems
Finishing profiles for liquid waterproofing systems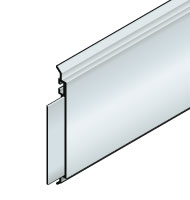 Facade sealing system
Facade sealing system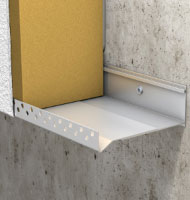 Adjustable profiles for the insulation of facades
Adjustable profiles for the insulation of facades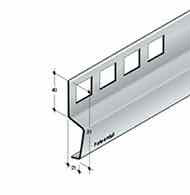 Flashing system for coated facades
Flashing system for coated facades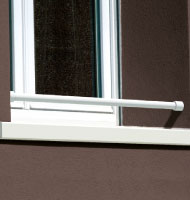 Grab bar system
Grab bar system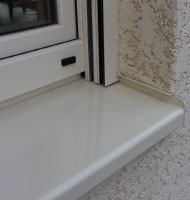 Window support system
Window support system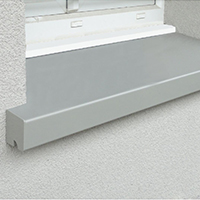 Window support system for insulated facades
Window support system for insulated facades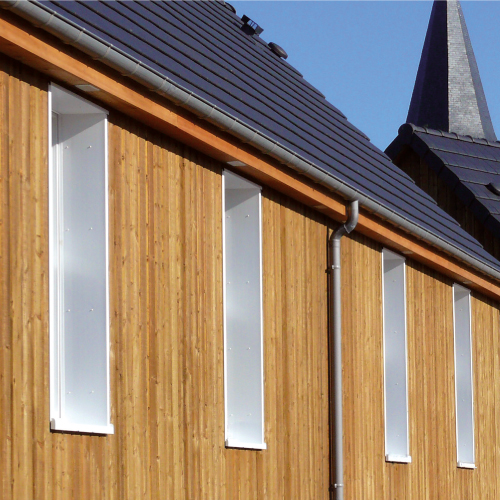 Système d'appui de fenêtre pour construction à ossature ou bardage bois
Système d'appui de fenêtre pour construction à ossature ou bardage bois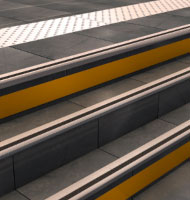 Accessibility solutions for those with reduced mobility
Accessibility solutions for those with reduced mobility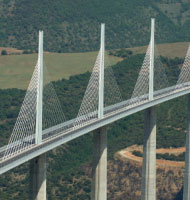 Drainage system for surface water
Drainage system for surface water


