
Protègenet® : Aluminum window support system
System Overview
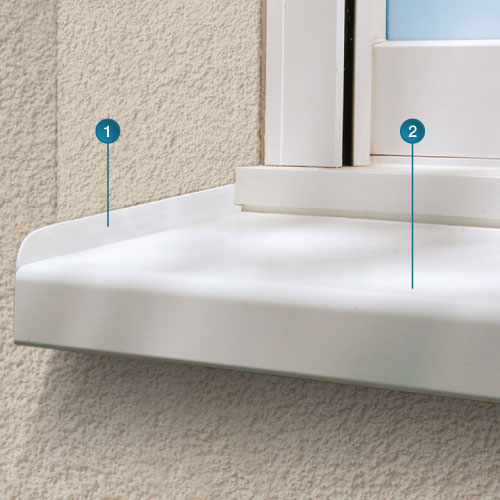
Advantages
- The slope of the support and the rounded design of the Protègenet facilitates the evacuation of water.
- The tip can be used to prevent slippage and lateral run-off.
- The purpose of the fallout is to ensure aesthetic closure, as well as protection against sharp edges, particularly on the ground floor.
Elements of the system
A - Window support with its rounded edge
B - Extruded aluminum end cap
Finish
- Crude Alu
- Natural anodised aluminum
- Aluminum lacquered RAL colors
Description of the PR 3 system (with rear reading)
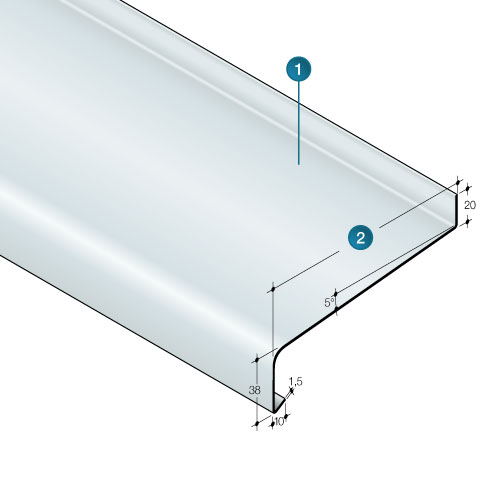
The window support
The PR3 model provides optimal protection against seepage through the rear section.
Additional protection by means of a continuous sealing cord at the back is essential.
The tips
The tips are made from an extruded aluminum profile, for more security.
In addition, the grooves, integrated into the profile, provide an additional barrier to infiltration.
Advantages :
- Looks good aesthetically
- Avoids lateral sagging
- Protects from sharp angles
- Allows good protection thanks to its reading in the back part.
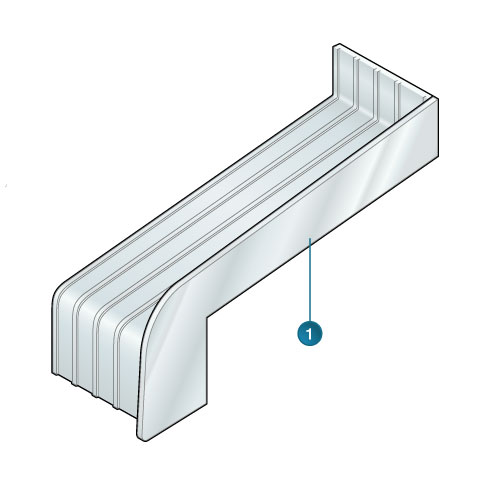

Where insulated panels are used, dani alu offers the no. 3 ITE nozzle.
This is implemented by engraving the panel insulation.
This is implemented by engraving the panel insulation.
Example of use
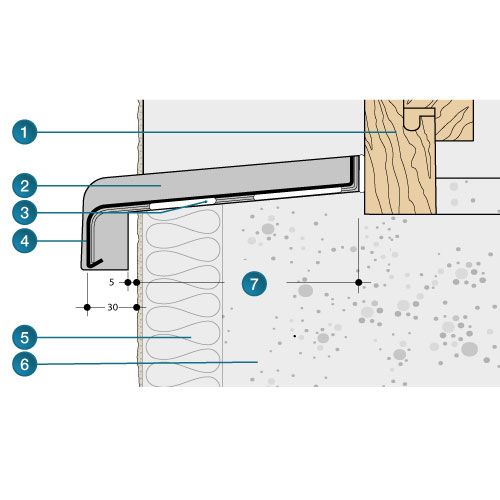
Description of the PR 2 system (without reading in the rear part)
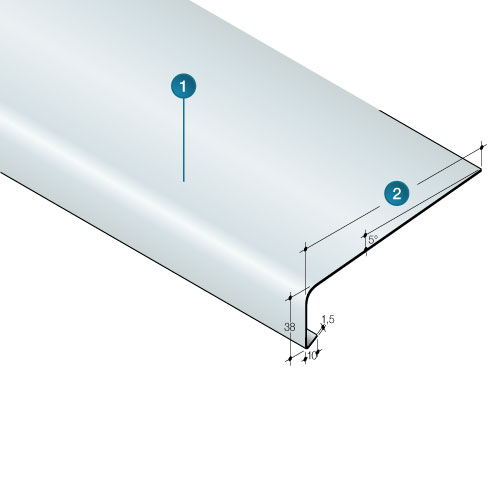
The window support
Basic solution without impacting carpentry.
Additional protection by a continuous sealing cord at the back is essential.
The tips
The tips are made from an extruded aluminum profile, for better holding.
In addition, the grooves, integrated into the profile, provide an additional barrier to infiltration.
Advantages :
- Looks good aesthetically
- Avoids lateral sagging
- Protects from sharp angles
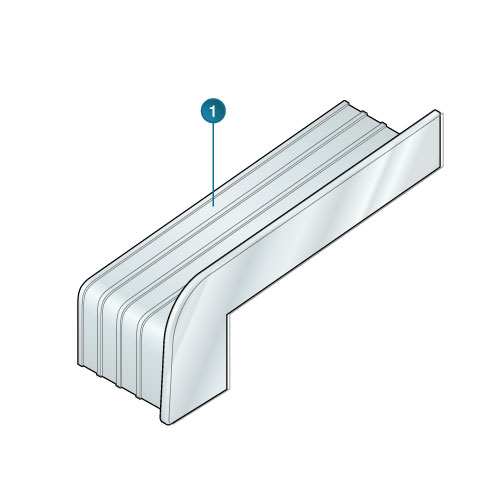
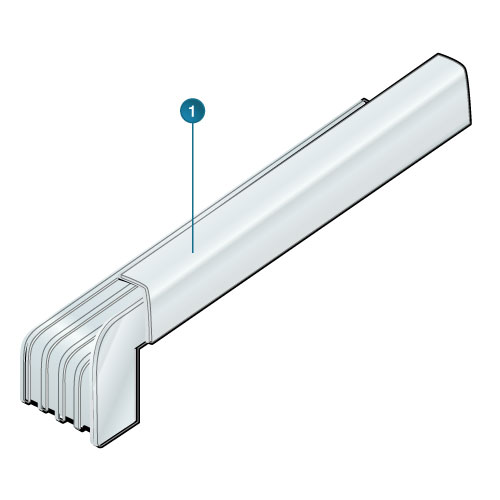
Where insulated panels are used, dani alu offers the no. 2 ITE nozzle.
This is implemented by engraving the panel insulation.
This is implemented by engraving the panel insulation.
Example of use
The PR2 is the simplest and most cost-effective solution, without any impact to the carpentry.
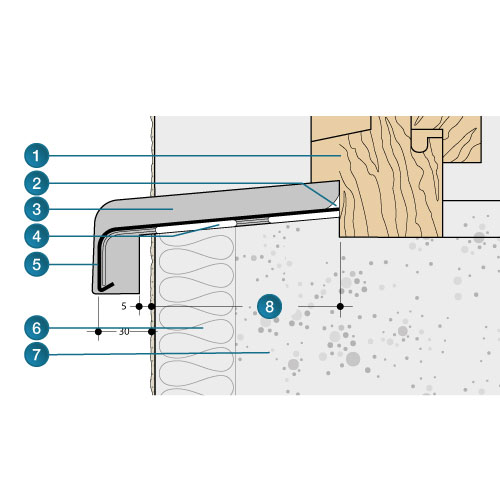
Special parts
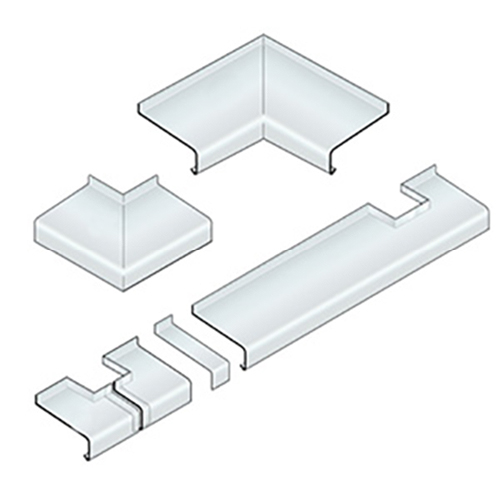
Our design department can advise you on the production of the following special parts:
- Outgoing angle
- Incoming Angle
- Pillar contour
- Connecting piece for spinning or splitting elements
Implementation
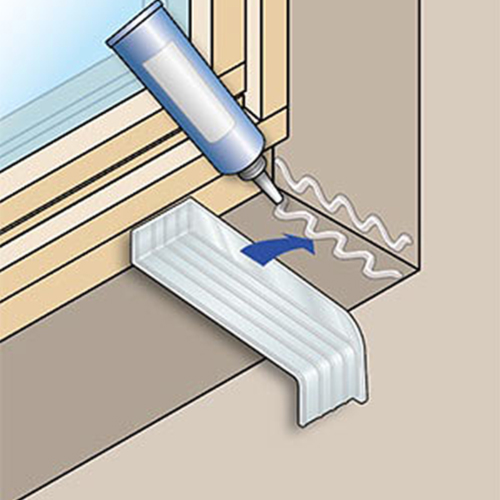
- Protègenet is simply glued in place
- First, the lateral ends
- Then, the lengths
- This is solidified by a continuous line of sealant at the back of the support
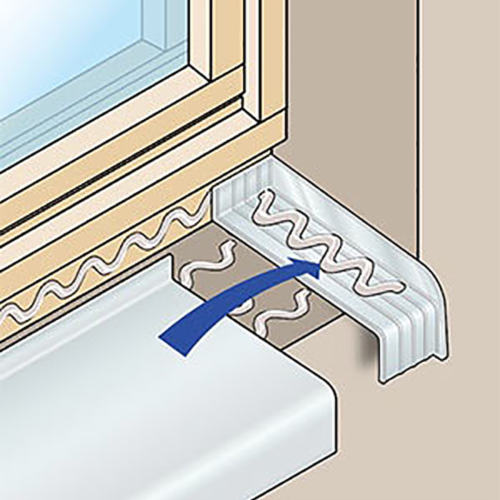
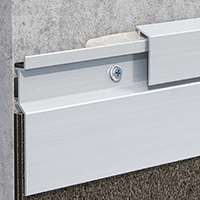 Aluminium flashing system for flat roof tops
Aluminium flashing system for flat roof tops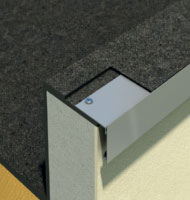 Roof edging and parapet wall raising piece system
Roof edging and parapet wall raising piece system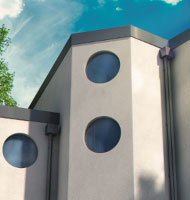 Aluminium parapet extension and facade band system
Aluminium parapet extension and facade band system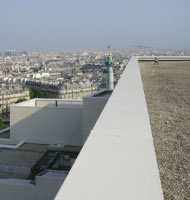 Aluminum coping systems
Aluminum coping systems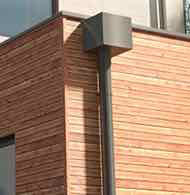 Rainwater collector and drainage system
Rainwater collector and drainage system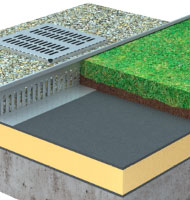 Gravel protection strips and boxes
Gravel protection strips and boxes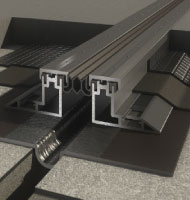 Mechanical protection system for expansion joints
Mechanical protection system for expansion joints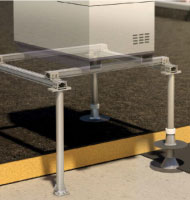 Supporting structure for mechanical equipment on roofs
Supporting structure for mechanical equipment on roofs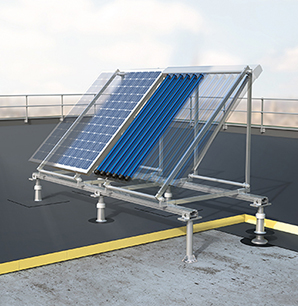 Système de structure support en toiture terrasse
Système de structure support en toiture terrasse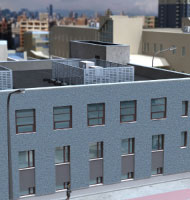 Freestanding machine dressing system on roofs
Freestanding machine dressing system on roofs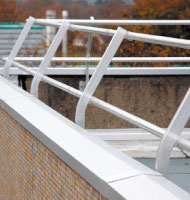 Aluminium safety guardrail for flat roofs without public access
Aluminium safety guardrail for flat roofs without public access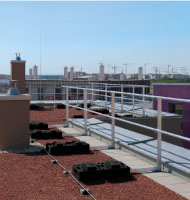 Aluminium guardrail for flat roofs without public access
Aluminium guardrail for flat roofs without public access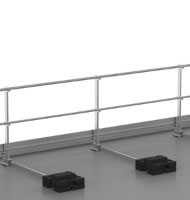 Aluminium height-adjustable saftey guardrail for flat roofs without public access
Aluminium height-adjustable saftey guardrail for flat roofs without public access Structures supports pour panneaux solaires
Structures supports pour panneaux solaires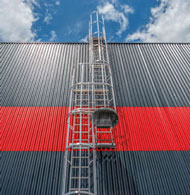 Échelles à crinoline et sauts de loup
Échelles à crinoline et sauts de loup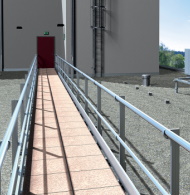 Safe walk way and emergency escape way
Safe walk way and emergency escape way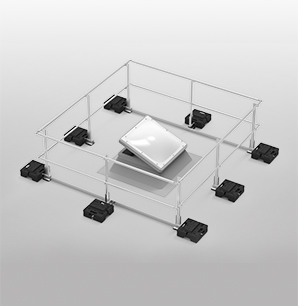 Roof lights safety railing system
Roof lights safety railing system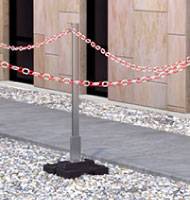 Freestanding demarcation system on roofs
Freestanding demarcation system on roofs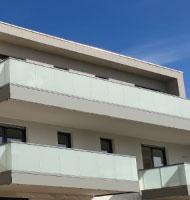 Guardrail with decorative filling
Guardrail with decorative filling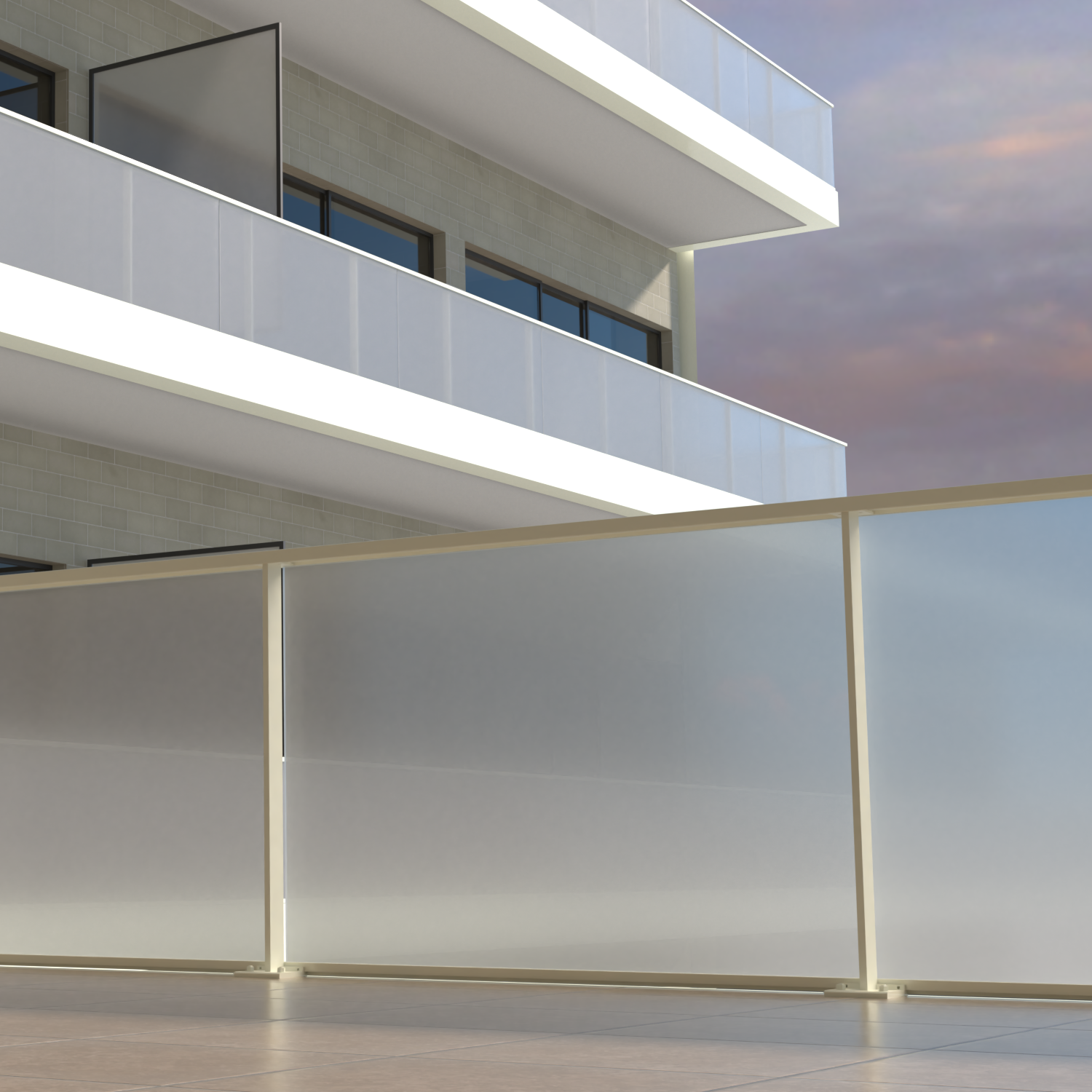 Garde-corps à remplissage décoratif filant
Garde-corps à remplissage décoratif filant Support de garde-corps barreaudé toute hauteur
Support de garde-corps barreaudé toute hauteur Garde-corps en verre au design épuré
Garde-corps en verre au design épuré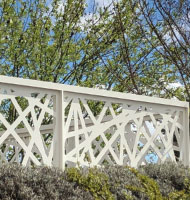 Steel design guardrail
Steel design guardrail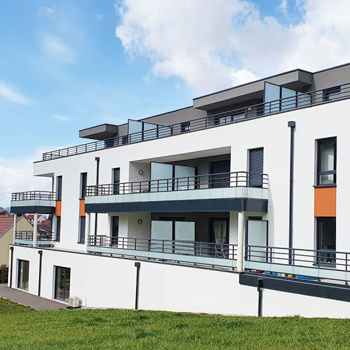 Separator for balconies and roof-tops
Separator for balconies and roof-tops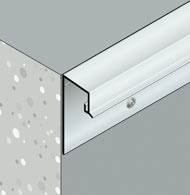 Aluminium weather drips for external walls and balcony edges
Aluminium weather drips for external walls and balcony edges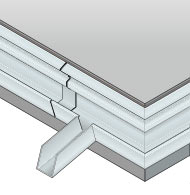 Gutter and drainage of balconies
Gutter and drainage of balconies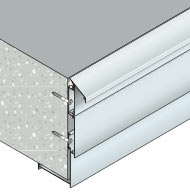 Adjustable cladding system to protect balcony edges
Adjustable cladding system to protect balcony edges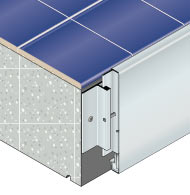 Customized cladding system to protect slab edges
Customized cladding system to protect slab edges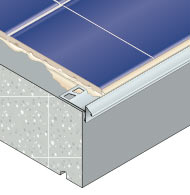 Tiling weather drips and protection of balcony edges
Tiling weather drips and protection of balcony edges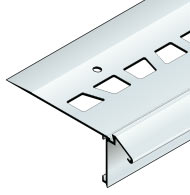 Finishing profiles for liquid waterproofing systems
Finishing profiles for liquid waterproofing systems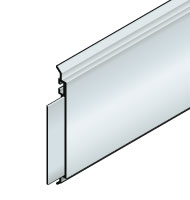 Facade sealing system
Facade sealing system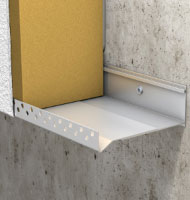 Adjustable profiles for the insulation of facades
Adjustable profiles for the insulation of facades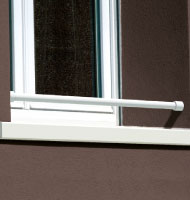 Grab bar system
Grab bar system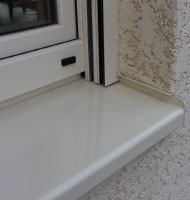 Window support system
Window support system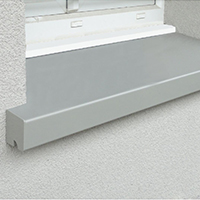 Window support system for insulated facades
Window support system for insulated facades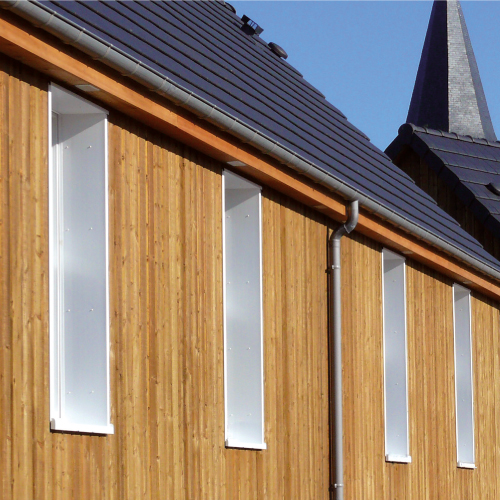 Système d'appui de fenêtre pour construction à ossature ou bardage bois
Système d'appui de fenêtre pour construction à ossature ou bardage bois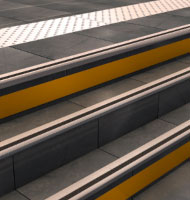 Accessibility solutions for those with reduced mobility
Accessibility solutions for those with reduced mobility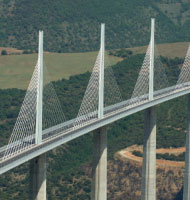 Drainage system for surface water
Drainage system for surface water



